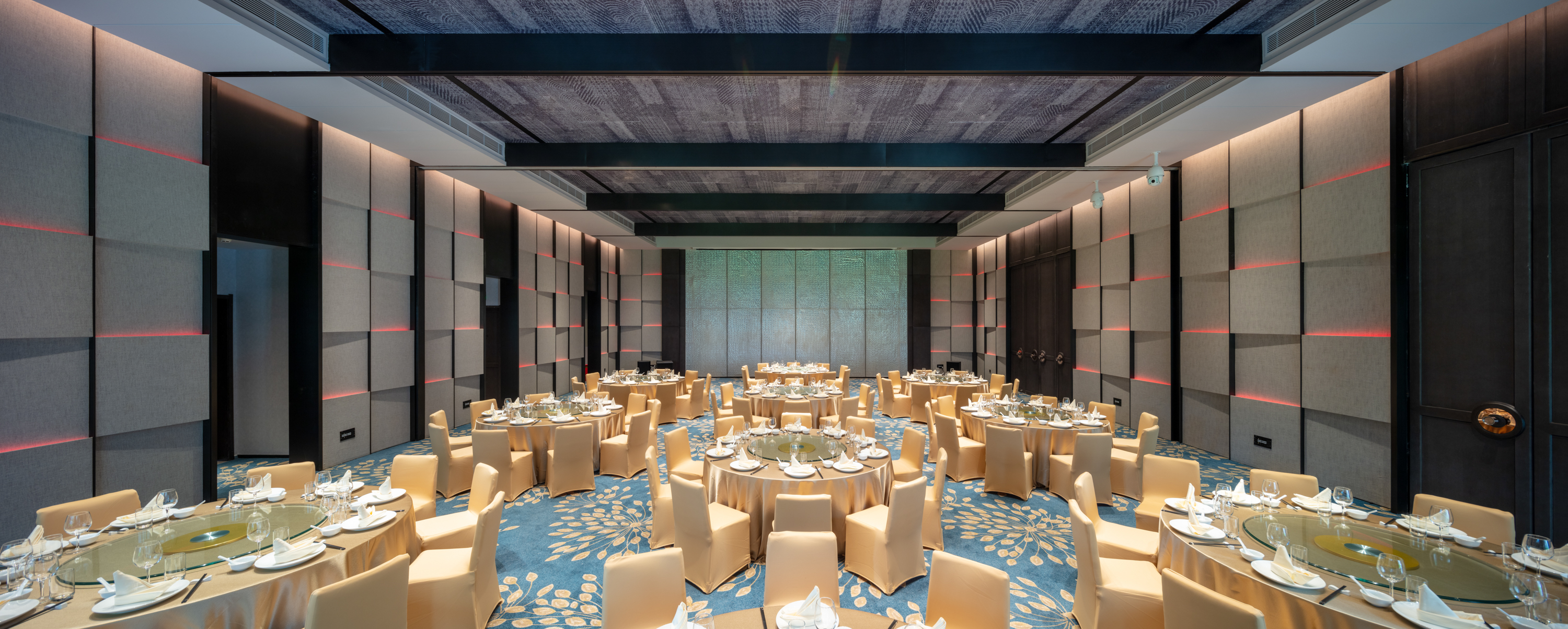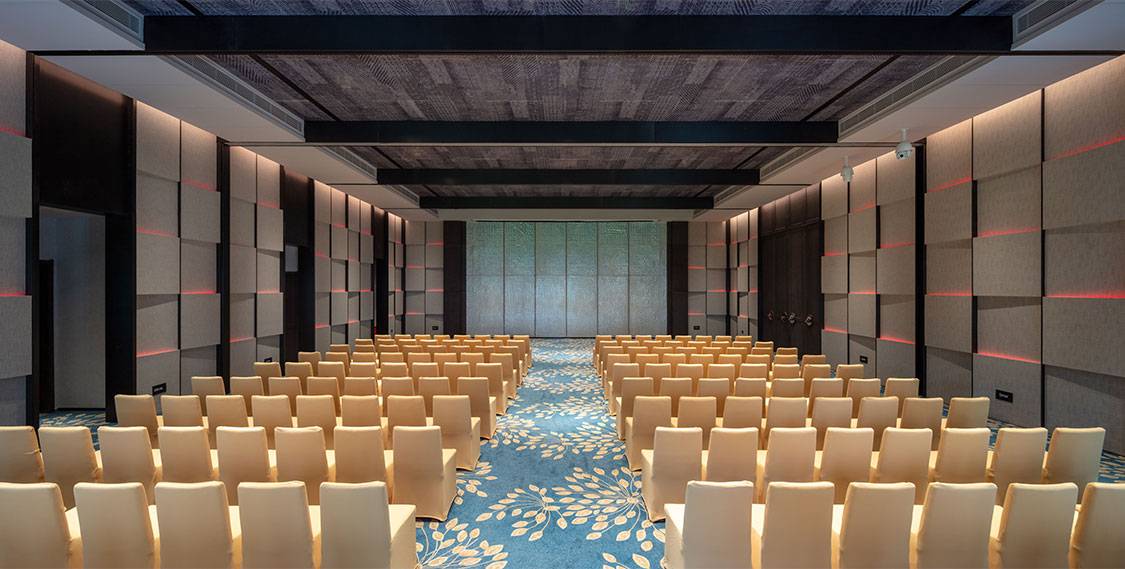Yunjin Hall
Area :255m²
丨 Floor Height:5m
丨 Guest Number:280
The design embeds the unique “box” space concept of the hotel, draws in abundant sunlight through the large glass curtain walls, skillfully combines outdoor scenery and indoor decor, and pleasingly lines up revolving doors made of brushed black steel, making the light-filled space elegant and tasteful. Professional, efficient, modern, and stylish, this venue is ready to meet diverse business meeting requirements.

