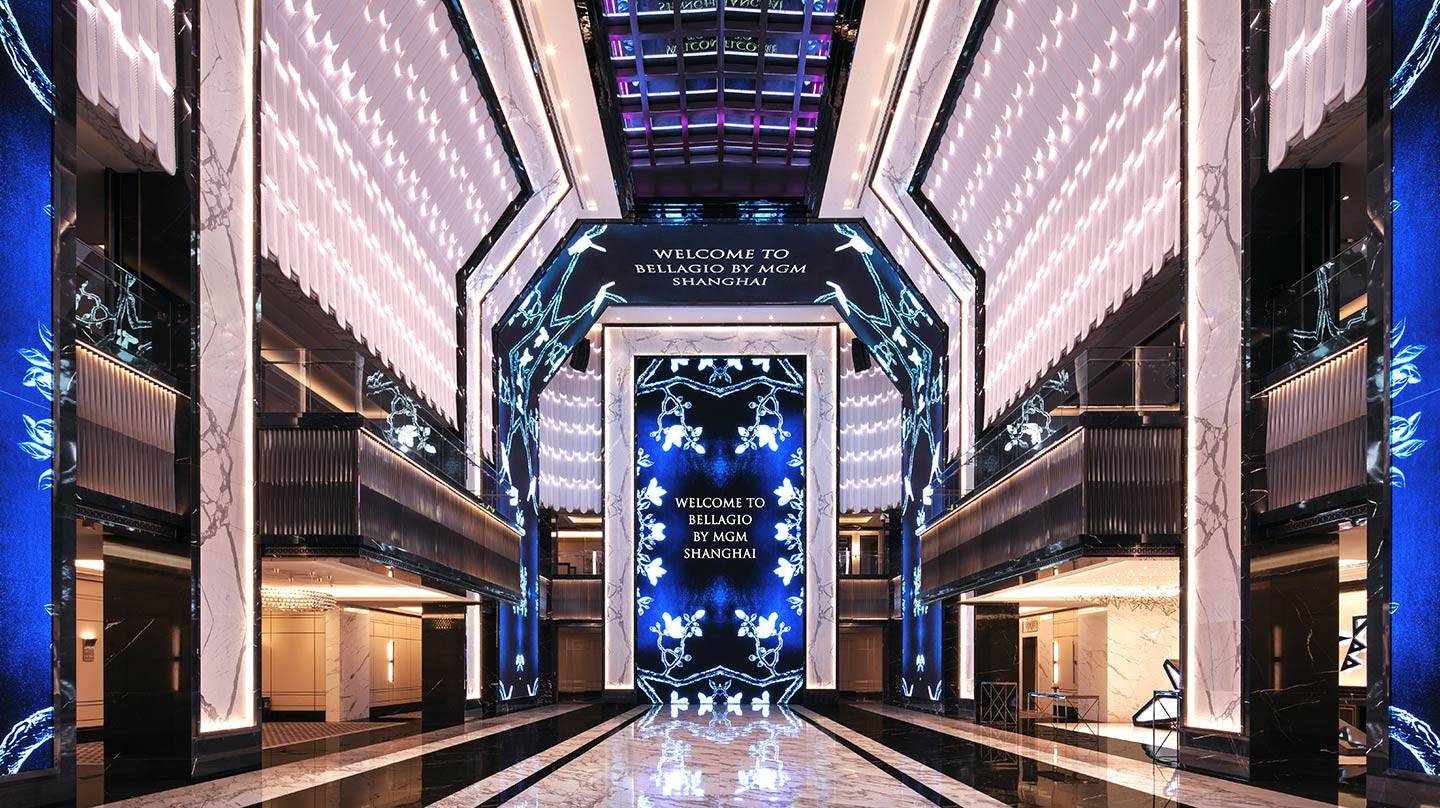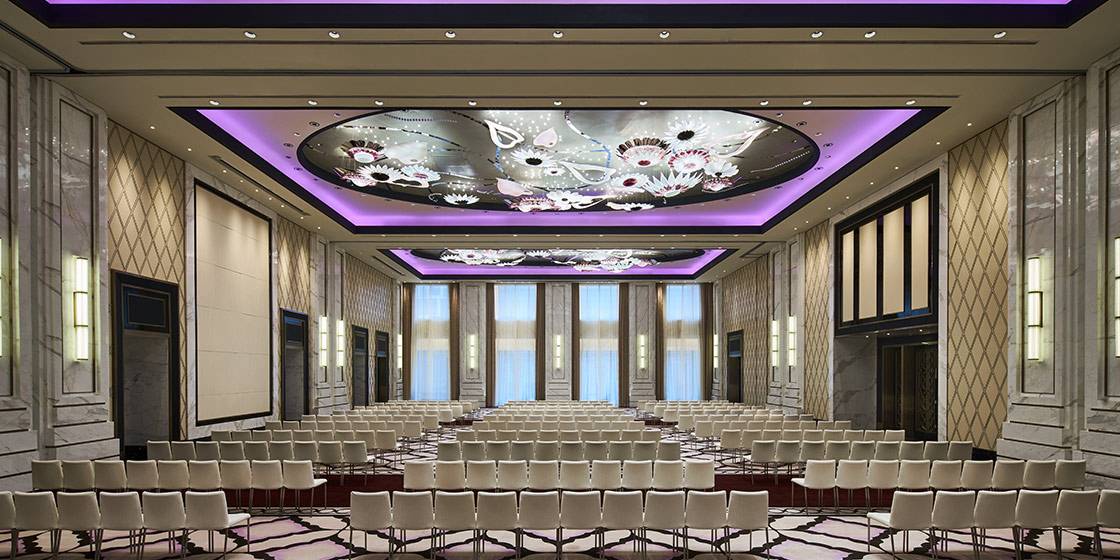BELLA VISTA
AREA :135m²
丨 Floor Height:7F
丨 Guest Number:132
Bella Vista offers a beautiful terrace for entertaining in style, with spectacular views of the Bund and Suzhou River. This ballroom offers a perfect party space, which leads to the terrace for connected events.

