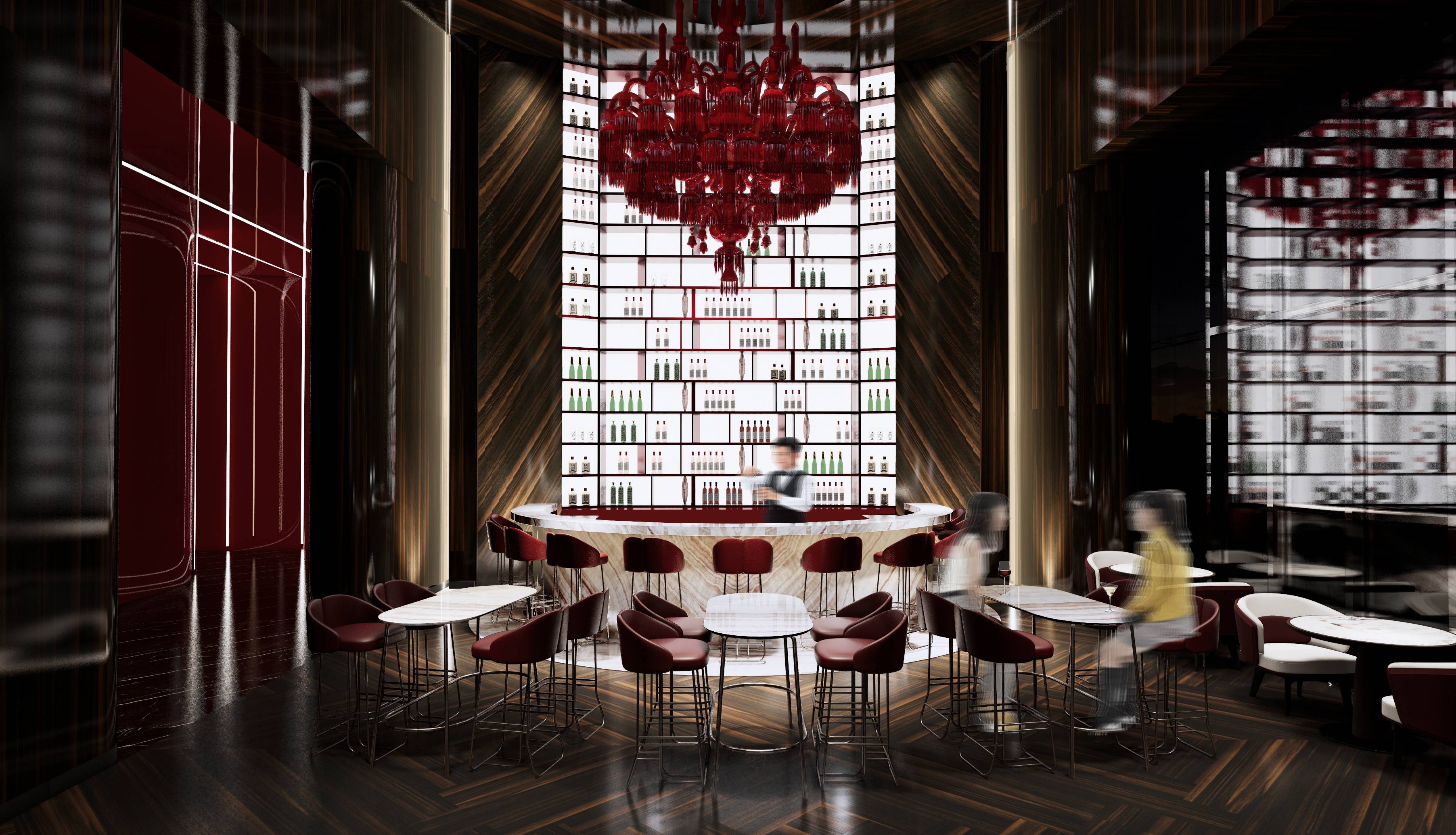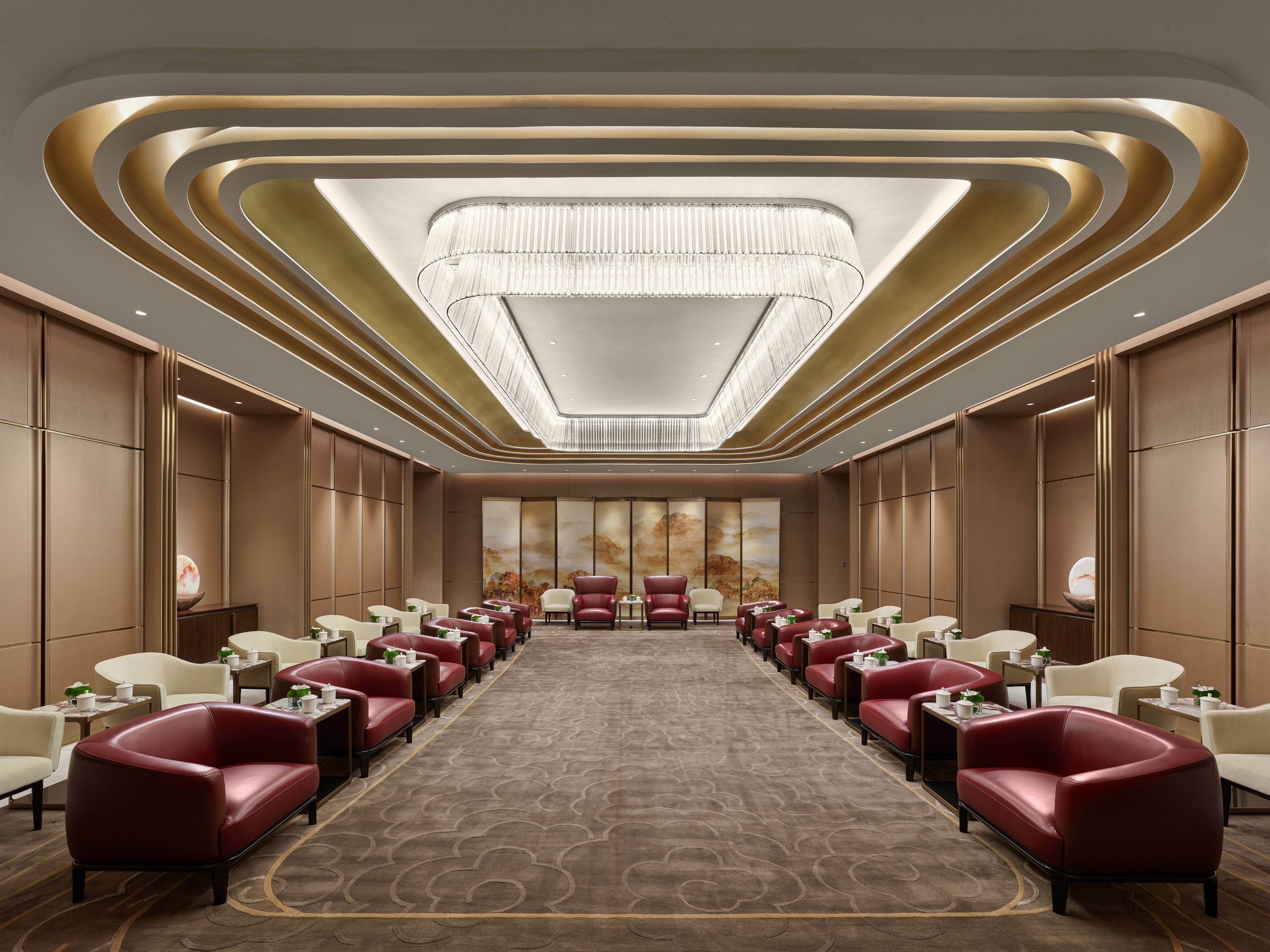Ballroom 2
AREA :375m²
丨 Floor Height:9F
丨 Guest Number:374
The MGM Grand Ballroom, with an area of 1,200 sqaure meters, can be easily divided into three independent spaces. The large curved LED screen, dynamic crystal chandeliers, and tailor made carpets make this the perfect space for events with a luxurious yet simple plan.

